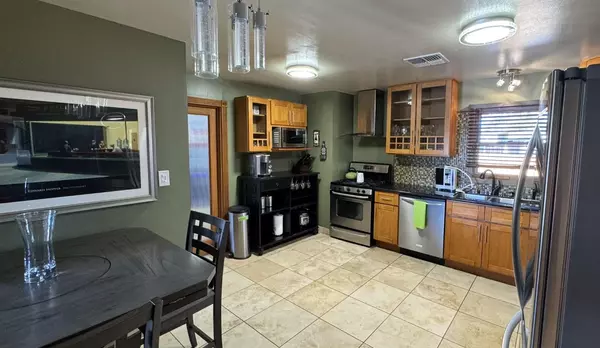
3 Beds
2 Baths
1,441 SqFt
3 Beds
2 Baths
1,441 SqFt
Key Details
Property Type Single Family Home
Sub Type Single Family Residence
Listing Status Pending
Purchase Type For Sale
Square Footage 1,441 sqft
Price per Sqft $353
Subdivision Norman Terrace
MLS Listing ID 224123154
Bedrooms 3
Full Baths 1
HOA Y/N No
Originating Board MLS Metrolist
Year Built 1952
Lot Size 6,970 Sqft
Acres 0.16
Lot Dimensions 45x102x87x104
Property Description
Location
State CA
County Sacramento
Area 10820
Direction Highway 50, exit 65th Expressway south, right (west) onto 14th Avenue, left (south) onto 58th Street, left (east) onto 18th Avenue. Drive to the end of the court.
Rooms
Master Bedroom Closet
Living Room Deck Attached
Dining Room Space in Kitchen
Kitchen Granite Counter
Interior
Heating Central, Fireplace(s), Wall Furnace
Cooling Ceiling Fan(s), Central, Whole House Fan
Flooring Stone, Tile, Wood
Fireplaces Number 1
Fireplaces Type Brick, Living Room
Window Features Dual Pane Partial
Appliance Free Standing Gas Range, Hood Over Range, Dishwasher, Plumbed For Ice Maker
Laundry Electric, Ground Floor, Hookups Only
Exterior
Parking Features Converted Garage, Uncovered Parking Spaces 2+
Fence Back Yard, Wood
Utilities Available Public, Electric, Internet Available, Natural Gas Connected
Roof Type Composition
Topography Level,Trees Few
Street Surface Paved
Porch Covered Deck
Private Pool No
Building
Lot Description Auto Sprinkler Front, Cul-De-Sac, Curb(s)/Gutter(s), Shape Irregular, Landscape Back, Landscape Front
Story 1
Foundation Raised
Sewer Sewer in Street, In & Connected
Water Meter on Site, Public
Architectural Style Bungalow
Level or Stories One
Schools
Elementary Schools Sacramento Unified
Middle Schools Sacramento Unified
High Schools Sacramento Unified
School District Sacramento
Others
Senior Community No
Tax ID 021-0143-038-0000
Special Listing Condition None

GET MORE INFORMATION

REALTOR® | Lic# CA 01350620 NV BS145655






